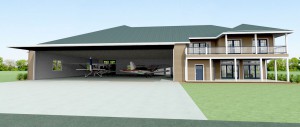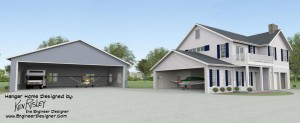 As a specialist in hangar home design and engineering for the last 10 years, I have seen that many of my clients desire hangar sizes to exceed 2000 ft.². This is reasonable given the way so many intend to use this residential space: multiple airplanes, tractors, motorhomes, antique cars and many other private and residential uses.
As a specialist in hangar home design and engineering for the last 10 years, I have seen that many of my clients desire hangar sizes to exceed 2000 ft.². This is reasonable given the way so many intend to use this residential space: multiple airplanes, tractors, motorhomes, antique cars and many other private and residential uses. However, per the current code, once the hangar size exceeds 2000 ft.² the requirements become rather onerous and sometimes nearly prohibitive to achieving their desired aims. In this article I will address the myriad of requirements that the larger space requires, (these being addressed in other articles) but I want to proposa a simple solution would solve the entire situation.
Current codes define residential hangars as not having floor areas that exceed 2000 ft.² and heights (defined as “building height”) that exceed 20 feet. The “Building Height” is defined as being measured from the average height of the highest roof plane over the hangar to the grade. It is not measured from the ceiling of the hangar to the ground. These two requirements create a multitude of “problems” for private use residential hangar owners and, in my opinion (and others) these could be easily addressed. Here is a discussion of several points, and a suggested remedy in the Code:
- Many folk who want to build residential aircraft hangars, as part or near their homes, with spaces than 2000 sqft. These are still “Residential Hangars” used in residential setting. Often they store more than one airplane, or keep a light workshop in the space, or store other normal household items, or park RV’s (which are not allowed outside), or antique cars, or garden equipment or small tractors and even the family car. Increasing the 2000 sqft limit would allow these completely reasonable uses to occur.
- The current definition, being related to “Building Height” as been known to prevent folks from legally placing a home over a hangar because the the roof over the second living area establishes the “Building Height” which absolutely makes the living unit above unacceptabily low and restrictive. This can be easily addressed by limiting the hangar height based on the ceiling height of the hangar rather than the “Building Height”.
- Residential Hangars are usually built in areas limited by residential zoning codes and can not legally exceed standard residential usage. More dangerous uses (ie. Commercial) are prohibited in residential settings, therefore, elevated hazards associated with commercial use become a mute point.
- Stored Airplanes are more safe to store than are Recreational Vehicles (with propane tank). RV’s typically hold more fuel than General Aviation aircraft. Yet there are no restrictions in the Code for parking an RV in a large garage.
- Stored Airplanes are more safe than farm equipment which are typically dirty and greasy. Farm equipment, lawn mowers, etc, can be stored, currently, in a garage without restriction.
- Stored Airplanes have gas tanks that hold fuels with equal hazardous potentials of automobiles, recreational vehicles or farm and garden equipments. To assume greater hazard is arbitrary.
- Typical Residential Aircraft hangars are usually cleaner than are barns and garages, thus reducing fire hazards.
- Airplanes have a Master Switch that turns off all electrical supply to the airplane thus isolating any sparking issues.
- Airplanes, by law, are carefully inspected yearly to assure no mechancial issues including leaks, shorts or other issues that might cause a fire.
- Airplanes typically have fuel shut off valves.
- Airplanes are typically kept cleaner than any other type of vehicles (because they are often more expensive).
- Airplanes, when not flying, are docile and sluggish vehicles that are relatively light and very safe.
- There are no provisions in the Code that limit the sizes of a car garage or ancilliary barn. And there is no limitation on how they are used (subject to local zoning restrictions). Aircraft storage (for residential settings) should be no more stringent.
- In general, Aircraft are more costly, cared for, and better documented than any other piece of equipment on earth.
- There are 593,000 pilots, and at least 250,000 Aircraft stored in Hangars of all types, so these Codes have impact.
There is no need to change the complicated concepts that are written into the Building and Fire Codes. Most of these are well considered and should be left alone. We simply need a change in the definition of a Residential Aircraft Hangar. It is my opinion that this would handle the concerns of countless hangar home owners and still meet the safety concerns that all of us share. I am suggesting that the following changes be made to the definition of a Residential Aircraft Hangar (marked out as deleted and red as additions to the language: "RESIDENTIAL AIRCRAFT HANGAR. An accessory building less than 2,000 square feet (186 m2) 5,000 square feet (465m2) and a ceiling height not to exceed 18 feet as measured above the lowest hangar finish floor 20 feet (6096 mm) in building height constructed on a one- or two family property where aircraft are stored. Such use will be considered as a residential accessory use incidental to the dwelling." The argument for fixing the height restruction to ceiling height rather than building height is that it will not restrict the height of anything built above the hangar (such as a home). Local zoning would usually limit any “building height” restrictions which should suffice.
This recommendation has been forwarded to ICCSAFE.ORG.
Please feel free to comment by writing me at PE@EngineerDesigner.Com. If you wish to chime in or get involved with your support for this issue, let me know.
Ken Risley








