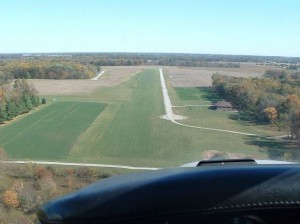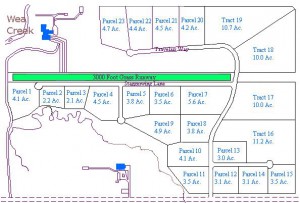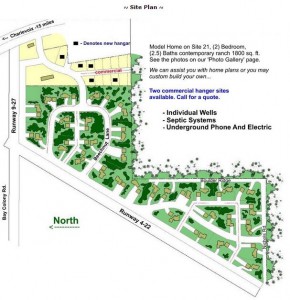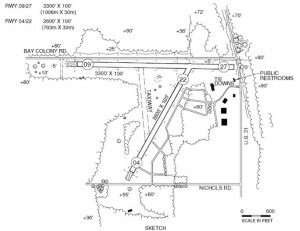Airparks
When deciding upon the specifications of a residential hangar home one of the decisions we face is how high to make the ceilings and main doors of the hangar. Besides factors of cost, there are a few specific issues that should be addressed as one endeavors to make that decision. These factors have to do with the Building Codes themselves as well as the size of the equipment that we intend to park within the confines of the hangar..
As most of us have discovered in our lives, we tend to fill every available nook and cranny of our existence with our “stuff”. George Carlin had a great bit regarding the subject which is hilarious to hear as it hits very close to the truth in most of our lives. A hangar is no exception. Of course we keep our airplane(s) in the hangar but usually that space becomes home to much, much more. One key possession that more and more folks are storing in their hangers is their motor home RV’s .
So a common question, when designing a hangar home, whether or not the owner owns a motor home or not (because he should consider future owners), is how large and how high do we build the hangar to accommodate not only our airplane(s) also our RV’s. Here are some factors to consider:
In Lafayette, Indiana, home of Purdue University, is nestled the flying community called Timberhouse Aero Estates. This small and peaceful community, consisting of 23 estate size lots, is perfect for any who love aviation, horses and outdoor activities. The property is less than an hour away from the Indianapolis Speedway and less than two hours away from Chicago.
 Lot sizes vary between 2 and 11 acres each. And even though this community is near the conveniences of medium and large cities, it still is a country setting for folks who want to horseback ride or even participate cross-country skiing.
The community consists of 125 total acres carved out of the surrounding 400 acre farm called Timberhouse. It is relatively new with most of the 23 lots available for sale as of early 2014.
Lot sizes vary between 2 and 11 acres each. And even though this community is near the conveniences of medium and large cities, it still is a country setting for folks who want to horseback ride or even participate cross-country skiing.
The community consists of 125 total acres carved out of the surrounding 400 acre farm called Timberhouse. It is relatively new with most of the 23 lots available for sale as of early 2014.
 The runway is a 3000 foot long grass runway. Personally, I love grass runways especially if they are maintained well. This particular runway appears to have been well designed with drain tiles having been run the full length of the runway which carry moisture away from the runway surface. If you want to fly in there to check it out, the Unicom frequency is 122.75. The runway is lit.
The runway is a 3000 foot long grass runway. Personally, I love grass runways especially if they are maintained well. This particular runway appears to have been well designed with drain tiles having been run the full length of the runway which carry moisture away from the runway surface. If you want to fly in there to check it out, the Unicom frequency is 122.75. The runway is lit.
 The covenants are relatively simple with strategic rules to maintain the aesthetically pleasing nature of the community. Home sizes must be at least 2000 ft.² and hangar sizes must be at least 1600 ft.². If you are building there, it is not required that you build the hangar but you must place the home on the property in such a way that a hangar can be eventually built either by yourself or a future owner.
The covenants are relatively simple with strategic rules to maintain the aesthetically pleasing nature of the community. Home sizes must be at least 2000 ft.² and hangar sizes must be at least 1600 ft.². If you are building there, it is not required that you build the hangar but you must place the home on the property in such a way that a hangar can be eventually built either by yourself or a future owner.
 This appears to be a charming community located in the Midwest near enough to key educational and business areas to suit either those still active in the work world or those desiring to retire to a country setting.
Click here for more information.
This appears to be a charming community located in the Midwest near enough to key educational and business areas to suit either those still active in the work world or those desiring to retire to a country setting.
Click here for more information.
 Lot sizes vary between 2 and 11 acres each. And even though this community is near the conveniences of medium and large cities, it still is a country setting for folks who want to horseback ride or even participate cross-country skiing.
The community consists of 125 total acres carved out of the surrounding 400 acre farm called Timberhouse. It is relatively new with most of the 23 lots available for sale as of early 2014.
Lot sizes vary between 2 and 11 acres each. And even though this community is near the conveniences of medium and large cities, it still is a country setting for folks who want to horseback ride or even participate cross-country skiing.
The community consists of 125 total acres carved out of the surrounding 400 acre farm called Timberhouse. It is relatively new with most of the 23 lots available for sale as of early 2014.
 The runway is a 3000 foot long grass runway. Personally, I love grass runways especially if they are maintained well. This particular runway appears to have been well designed with drain tiles having been run the full length of the runway which carry moisture away from the runway surface. If you want to fly in there to check it out, the Unicom frequency is 122.75. The runway is lit.
The runway is a 3000 foot long grass runway. Personally, I love grass runways especially if they are maintained well. This particular runway appears to have been well designed with drain tiles having been run the full length of the runway which carry moisture away from the runway surface. If you want to fly in there to check it out, the Unicom frequency is 122.75. The runway is lit.
 The covenants are relatively simple with strategic rules to maintain the aesthetically pleasing nature of the community. Home sizes must be at least 2000 ft.² and hangar sizes must be at least 1600 ft.². If you are building there, it is not required that you build the hangar but you must place the home on the property in such a way that a hangar can be eventually built either by yourself or a future owner.
The covenants are relatively simple with strategic rules to maintain the aesthetically pleasing nature of the community. Home sizes must be at least 2000 ft.² and hangar sizes must be at least 1600 ft.². If you are building there, it is not required that you build the hangar but you must place the home on the property in such a way that a hangar can be eventually built either by yourself or a future owner.
 This appears to be a charming community located in the Midwest near enough to key educational and business areas to suit either those still active in the work world or those desiring to retire to a country setting.
Click here for more information.
This appears to be a charming community located in the Midwest near enough to key educational and business areas to suit either those still active in the work world or those desiring to retire to a country setting.
Click here for more information.
Located in North West Michigan, Torchport Airpark is a northern climate community located in one of the most beautiful regions of Michigan. It is tucked between Torch Lake and Lake Michigan and surrounded by hundreds of acres of beautiful forests.
 It is near Charlevoix and Traverse City on US 31. It is near clean lakes, at least four golf courses, excellent health facilities, sandy beaches of Lake Michigan, boat launch sites for those who love to float as much they do aviation, and, of course, near many areas rich in northern sports such as cross country skiing, snowboarding in overland hiking with snowshoes.
It is near Charlevoix and Traverse City on US 31. It is near clean lakes, at least four golf courses, excellent health facilities, sandy beaches of Lake Michigan, boat launch sites for those who love to float as much they do aviation, and, of course, near many areas rich in northern sports such as cross country skiing, snowboarding in overland hiking with snowshoes.
 The ownership has been set up in such a way that if you live and own a site in the area you will never lose the right to use and manage the runway. This is an important feature to consider with any airpark in that some are using a barrowed runway with rights that can be gone with the wind. Not so at Touchport.
The ownership has been set up in such a way that if you live and own a site in the area you will never lose the right to use and manage the runway. This is an important feature to consider with any airpark in that some are using a barrowed runway with rights that can be gone with the wind. Not so at Touchport.
 Typical homesites run 1 acre. Homes can be either attached or detached from the hangar. Homes must have a minimum of at least 1400 ft.² on the main floor, exclusive of decks, porches, garages and hangars. Garages must be built and have a minimum of 576 ft.². Buildings which are built as separate structures must conform with each other in terms of quality and materials. Such restrictions are important to maintain a minimum standard of quality and folks never regret living in the community with standards such as these. All utilities are underground. Wells and septic tanks need to be placed on each site for each project.
There are two runways, one 9/27 and the other 4/22. 9/27 is 3300 feet long by 100 feet wide and 4/22 is 2600 feet long by 100 feet wide. The CTAF is 122.9.
Typical homesites run 1 acre. Homes can be either attached or detached from the hangar. Homes must have a minimum of at least 1400 ft.² on the main floor, exclusive of decks, porches, garages and hangars. Garages must be built and have a minimum of 576 ft.². Buildings which are built as separate structures must conform with each other in terms of quality and materials. Such restrictions are important to maintain a minimum standard of quality and folks never regret living in the community with standards such as these. All utilities are underground. Wells and septic tanks need to be placed on each site for each project.
There are two runways, one 9/27 and the other 4/22. 9/27 is 3300 feet long by 100 feet wide and 4/22 is 2600 feet long by 100 feet wide. The CTAF is 122.9.
 If you love the north, there is no better place than northern Michigan.
Click here to learn more.
If you love the north, there is no better place than northern Michigan.
Click here to learn more.
 It is near Charlevoix and Traverse City on US 31. It is near clean lakes, at least four golf courses, excellent health facilities, sandy beaches of Lake Michigan, boat launch sites for those who love to float as much they do aviation, and, of course, near many areas rich in northern sports such as cross country skiing, snowboarding in overland hiking with snowshoes.
It is near Charlevoix and Traverse City on US 31. It is near clean lakes, at least four golf courses, excellent health facilities, sandy beaches of Lake Michigan, boat launch sites for those who love to float as much they do aviation, and, of course, near many areas rich in northern sports such as cross country skiing, snowboarding in overland hiking with snowshoes.
 The ownership has been set up in such a way that if you live and own a site in the area you will never lose the right to use and manage the runway. This is an important feature to consider with any airpark in that some are using a barrowed runway with rights that can be gone with the wind. Not so at Touchport.
The ownership has been set up in such a way that if you live and own a site in the area you will never lose the right to use and manage the runway. This is an important feature to consider with any airpark in that some are using a barrowed runway with rights that can be gone with the wind. Not so at Touchport.
 Typical homesites run 1 acre. Homes can be either attached or detached from the hangar. Homes must have a minimum of at least 1400 ft.² on the main floor, exclusive of decks, porches, garages and hangars. Garages must be built and have a minimum of 576 ft.². Buildings which are built as separate structures must conform with each other in terms of quality and materials. Such restrictions are important to maintain a minimum standard of quality and folks never regret living in the community with standards such as these. All utilities are underground. Wells and septic tanks need to be placed on each site for each project.
There are two runways, one 9/27 and the other 4/22. 9/27 is 3300 feet long by 100 feet wide and 4/22 is 2600 feet long by 100 feet wide. The CTAF is 122.9.
Typical homesites run 1 acre. Homes can be either attached or detached from the hangar. Homes must have a minimum of at least 1400 ft.² on the main floor, exclusive of decks, porches, garages and hangars. Garages must be built and have a minimum of 576 ft.². Buildings which are built as separate structures must conform with each other in terms of quality and materials. Such restrictions are important to maintain a minimum standard of quality and folks never regret living in the community with standards such as these. All utilities are underground. Wells and septic tanks need to be placed on each site for each project.
There are two runways, one 9/27 and the other 4/22. 9/27 is 3300 feet long by 100 feet wide and 4/22 is 2600 feet long by 100 feet wide. The CTAF is 122.9.
 If you love the north, there is no better place than northern Michigan.
Click here to learn more.
If you love the north, there is no better place than northern Michigan.
Click here to learn more. 





